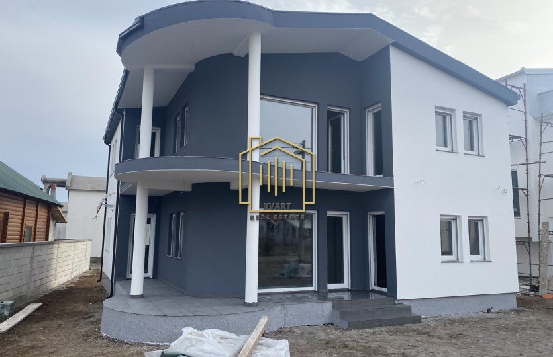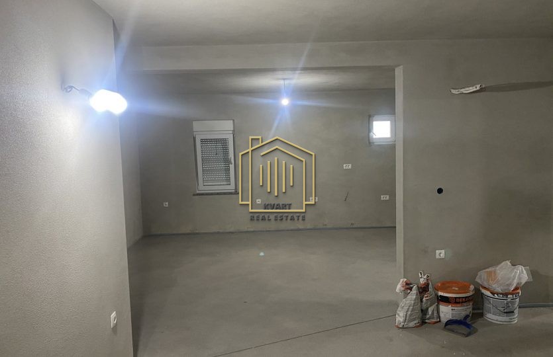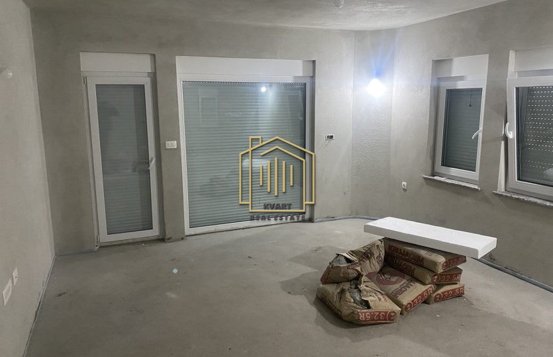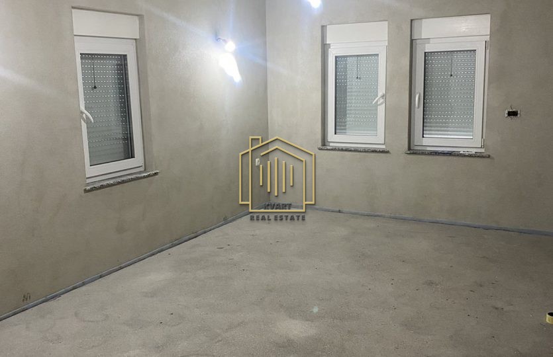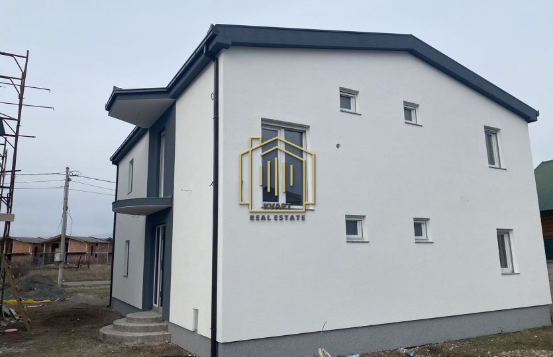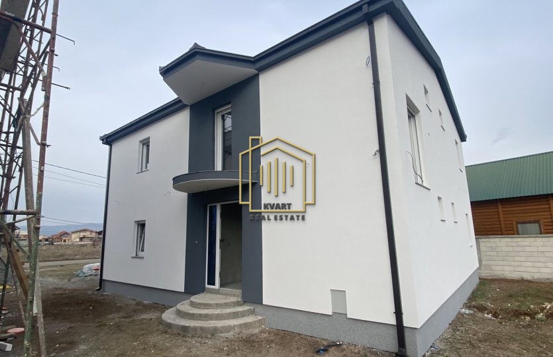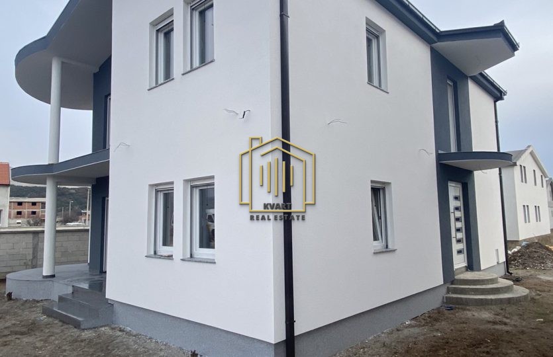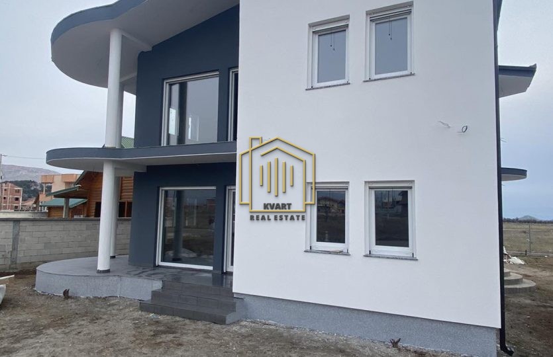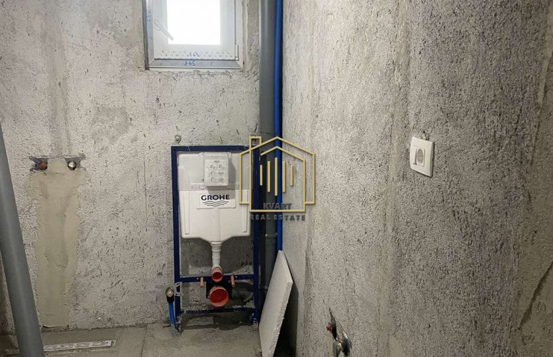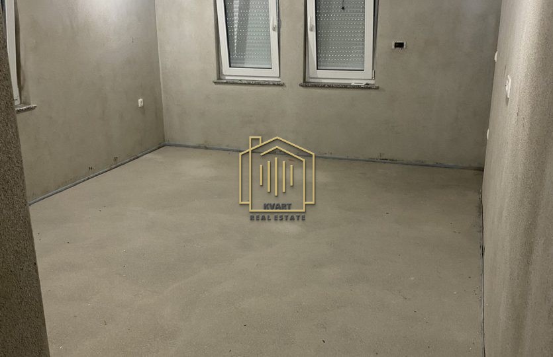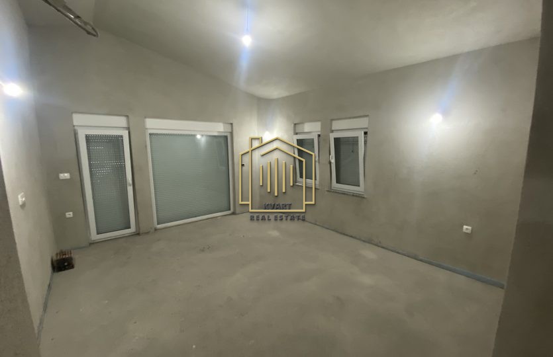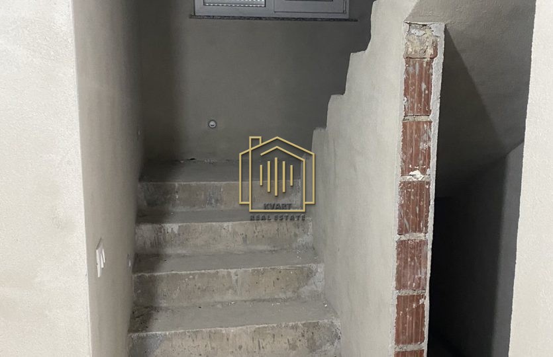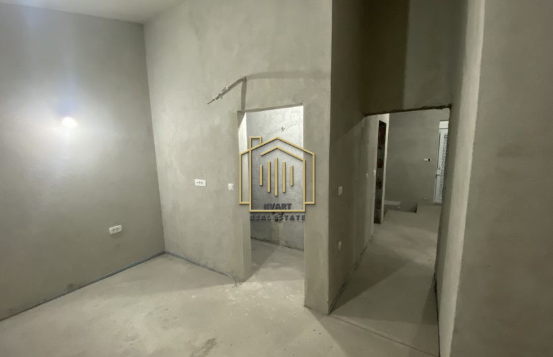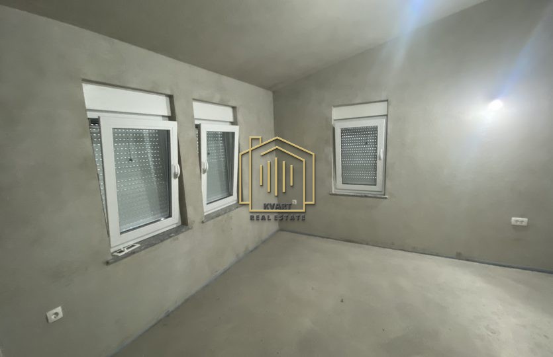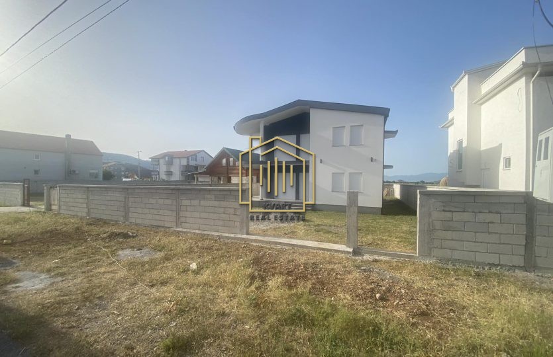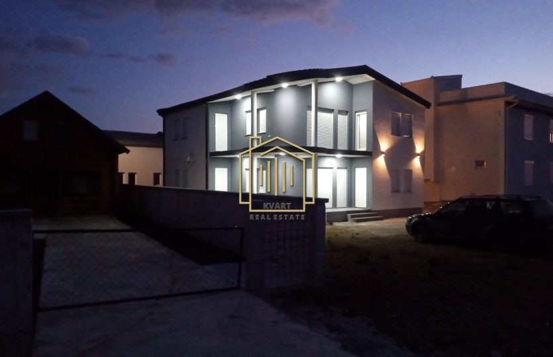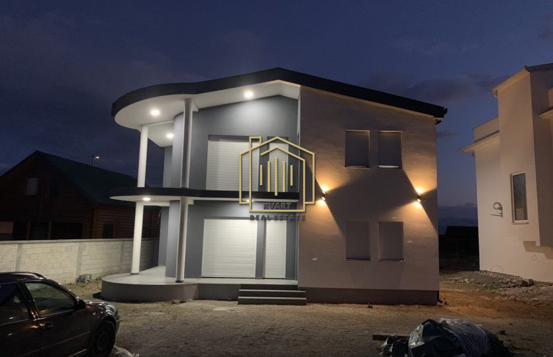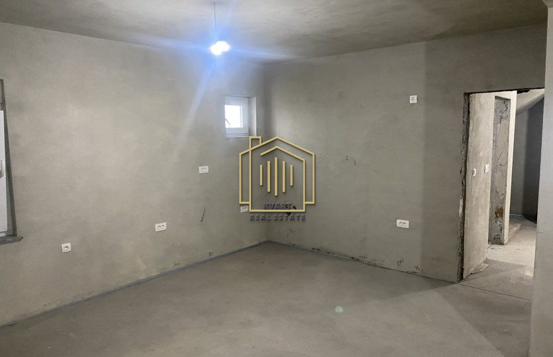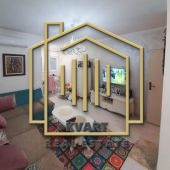Opis Nekretnine
House for sale, 180m2, Šipčanik – Tuzi.
It is located on a plot of 400m2.
It consists of two floors: ground floor and first floor.
Structure: two entrance halls, living room, dining room and kitchen, four bedrooms (one apartment type with its own bathroom), two bathrooms.
Electricity and water were installed in the house, low-emission carpentry with three glasses, electric blinds and mosquito nets were installed.
The interior is plastered, separated utp and satellite cables for television and installed multi-split heating and cooling system in all rooms.
The facade, ceramics, lighting and video surveillance were done on the house.
Legalization is in process.




